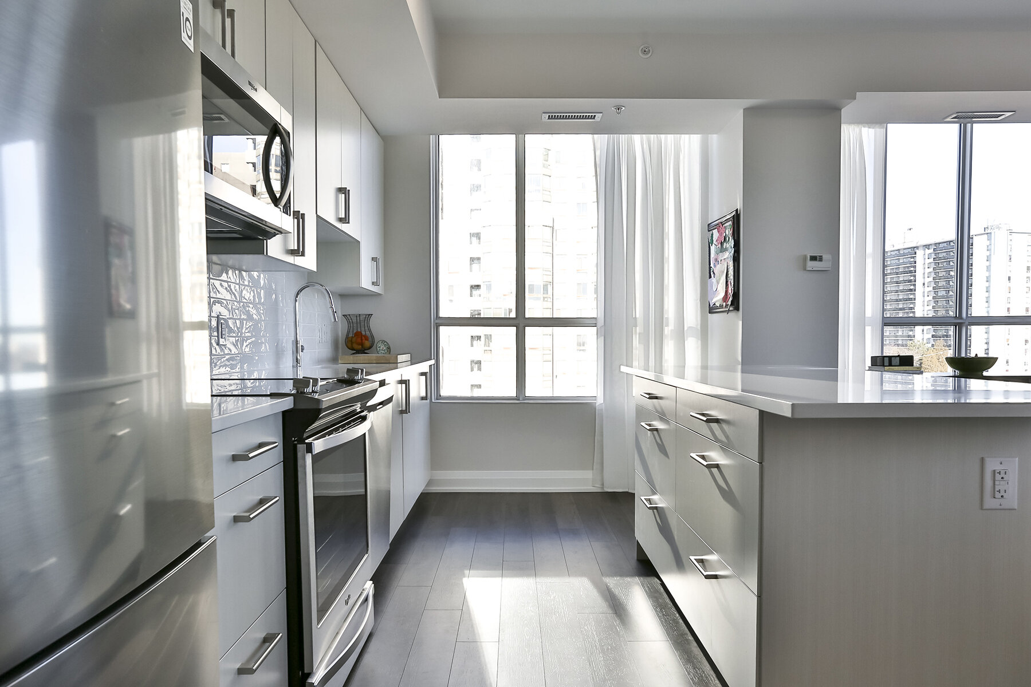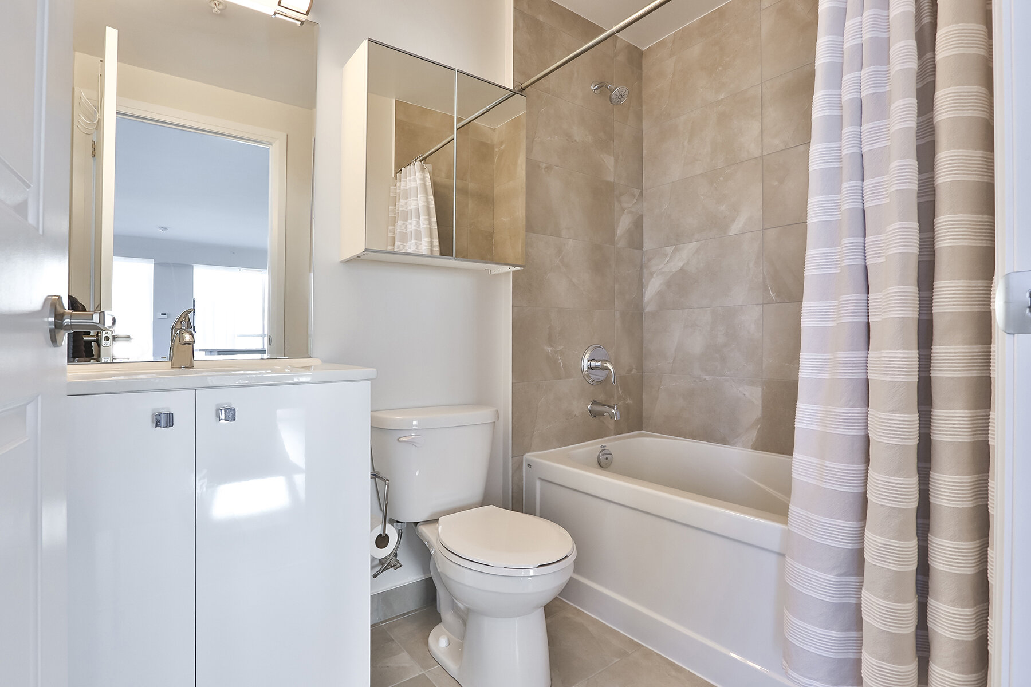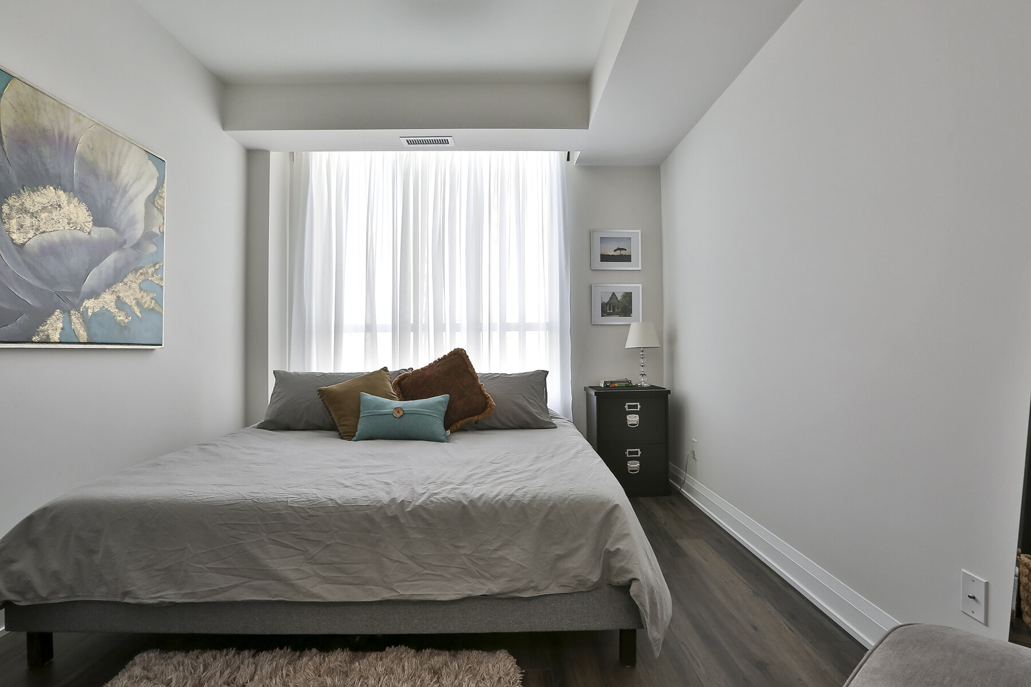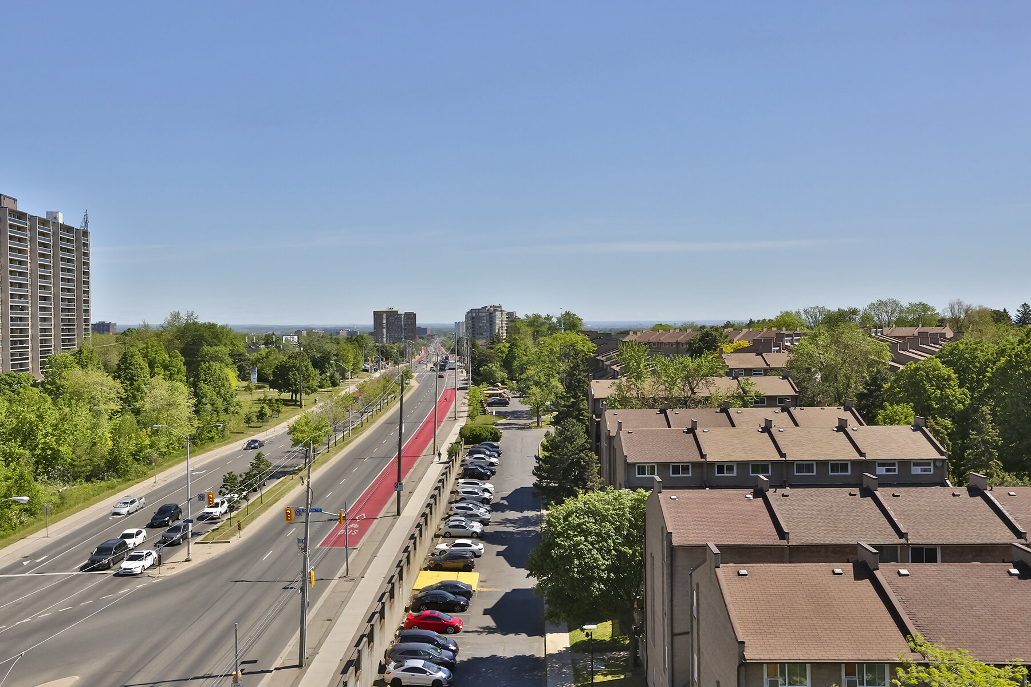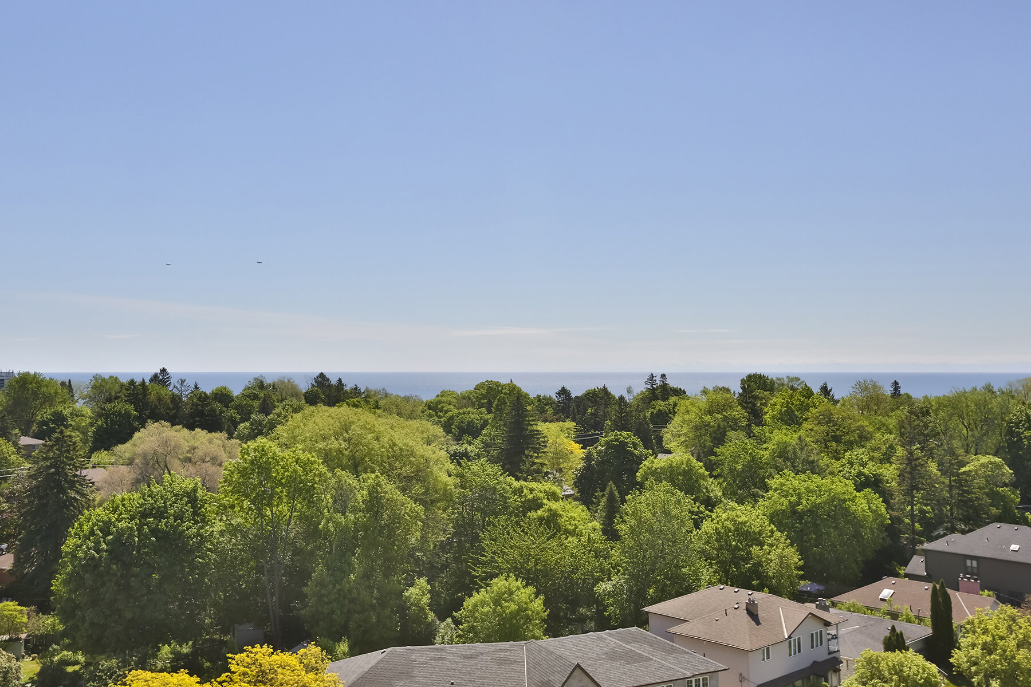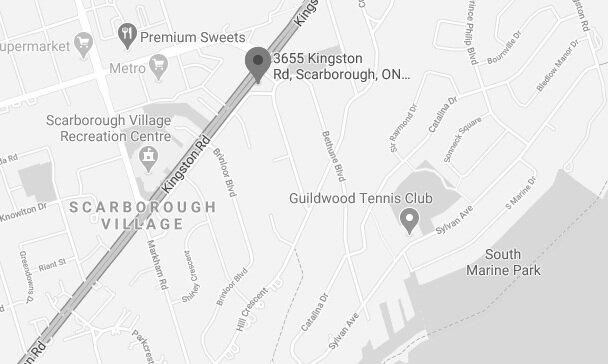OFFERED FOR $799,000
Be amazed and inspired by this spacious, bright and open concept 1051 square ft penthouse corner unit. This split bedroom floor plan is adorned with the latest in cutting edge fixtures and appliances and houses the finest in quality craftsmanship. Designed to ensure the most efficient use of space and maximum privacy with oversized windows and walkouts to create a truly welcoming home environment.
A masterpiece with unrivalled attention to detail with luxurious finishes throughout. Expansive breakfast bar and counter space bathed with Miami White Silestone Quartz countertops with matching white glossy backsplash housed within a sleek kitchen with top of the line stainless steel appliances. Airy openness is achieved within the open concept corner unit floor plan with expansive windows and floor to ceiling walkouts that reach 9 ft ceilings allowing an abundance of natural light into this luxurious space. Perfect for preparing that gourmet meal or soon entertaining many guests inside or outside. Being on the top floor has its advantages, enjoy the sunrise with your morning coffee from your unobstructed 250 square foot terrace with never ending east views which include Lake Ontario. Perfect for lounging and relaxing after work as well with no residents above you. Whatever you choose, the options are many with this outdoor space. The Master bedroom retreat is a good size with a large sized walk-in closet. Lavish ensuite complete with upgraded and rare double sink, upgraded tiling and walk-in shower. The second room maintains enough privacy for a quiet bedroom and is bright enough to double as a home office if needed. Too many features to mention in this home. Everything just blends and works perfectly together. Ample storage in addition to the extra locker and parking space.
Photo Gallery. Click image to enlarge.








